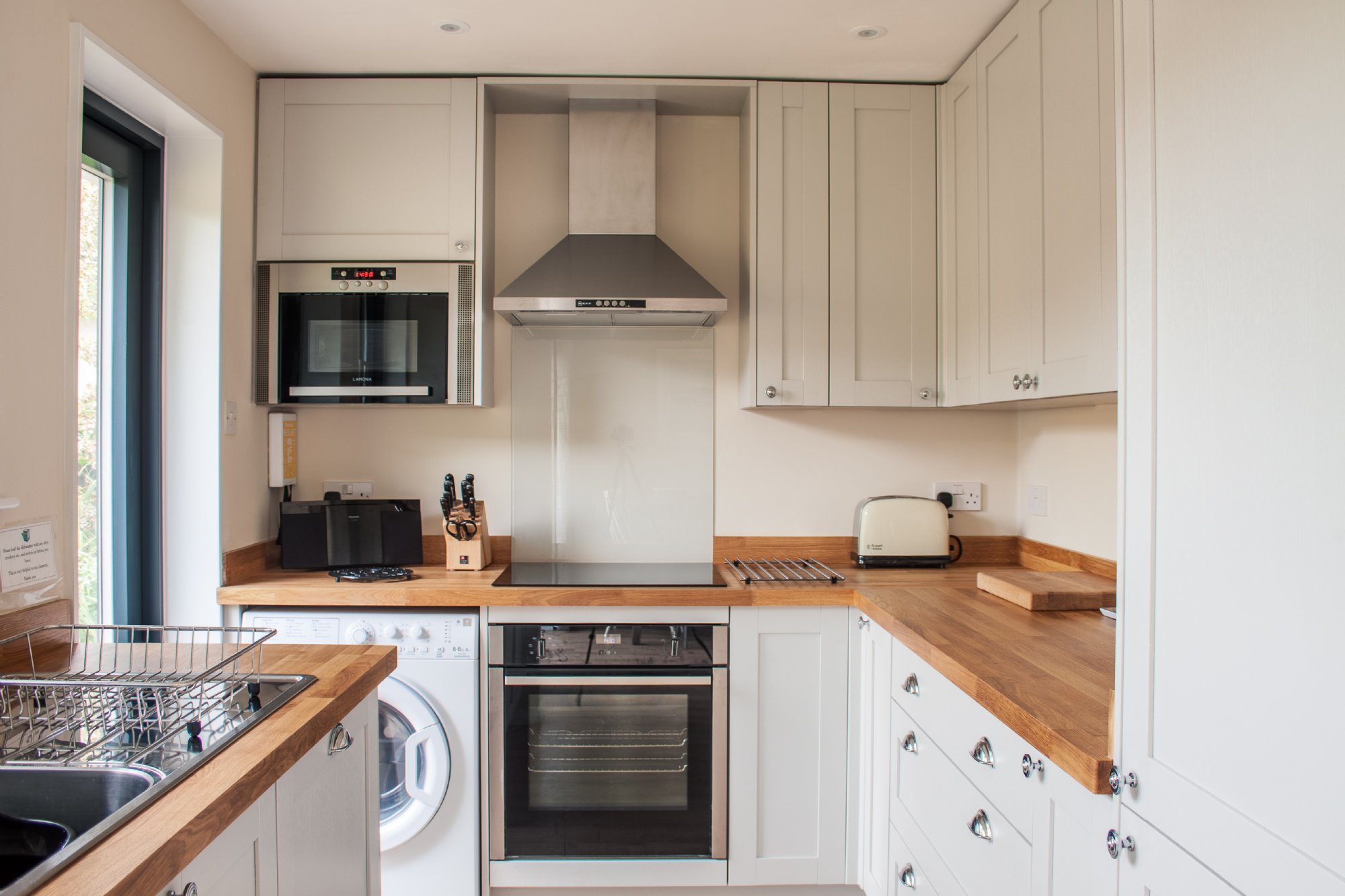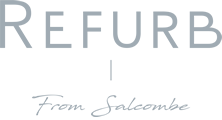The refurbishment brief
The owners enlisted the support of the REFURB team, to help them envisage a more contemporary aesthetic, reconfigure the space, make small structural changes and to refurbish the interiors, organising the works and giving form to their initial ideas.
While they had a number of thoughts about what they wanted to do, they were looking for help designing, getting planning permission and organising the works to bring the changes to fruition. It was important that the property not only became somewhere they could look forward to visiting, but that it also met the wants and needs of a holiday letting property as well.
Key features included:
- Adding an enclosed entrance porch
- Reconfiguring the interior space for a larger living room
- Redecorating throughout
- Redoing the kitchen
- Redoing the bathroom
- Widen the driveway
- Put in new windows and external doors throughout
- Painting and decorating
- Source soft furnishings
- Adding a new patio space and widening the driveway




What the REFURB team did
Having liaised with an architect and the owners to draw up plans, we submitted them for planning permission and were then able to start works. We organised builders to create a cedar clad porch and to replace the exterior doors and windows with anthracite grey, aluminium alternatives. Inside we removed walls to make the living room larger and installed new a kitchen and bathroom in a contemporary coastal-meets-Scandinavian style.
We wanted to make the property feel as light as possible, taking advantage of its seaside location. Therefore, in addition to painting and decorating, we put in new oak doors inside, many with glass panels to allow the light to shine through and open up the space. Budget was a consideration, as was the need for the property to withstand the wear and tear of visitors throughout the year. This influenced the choice of materials, for example for the floors we chose an eco-friendly alternative to Amtico. It is hard-wearing and contains 40% recycled materials but has a very similar look and feel to more traditional products.
It was important to maximise the use of the space to accommodate guests without making it feel cluttered. Therefore, we enlisted the support of local craftsmen to create bespoke bunk beds in one of the bedrooms as well as other carefully considered storage through the house.
While the owners had some furniture that they wanted to use, most needed to be sourced. We selected items to suit the size and style of the space, including sofas, dining table and chairs, beds, headboards and finishing touches such as bed linens.




The result
Ramillies is now a popular South Hams holiday let, available through Toad Hall Cottages. The owners were not only pleased with the aesthetic results of the refurbishment, but having not let a property before, felt supported by the team in making choices that were practical and beneficial to the property’s success in the holiday letting market.
They said: “Many thanks to you and the team for all your hard work it looks fab. It looks fab, we love it and I now don’t want to rent it out – like you said!”


