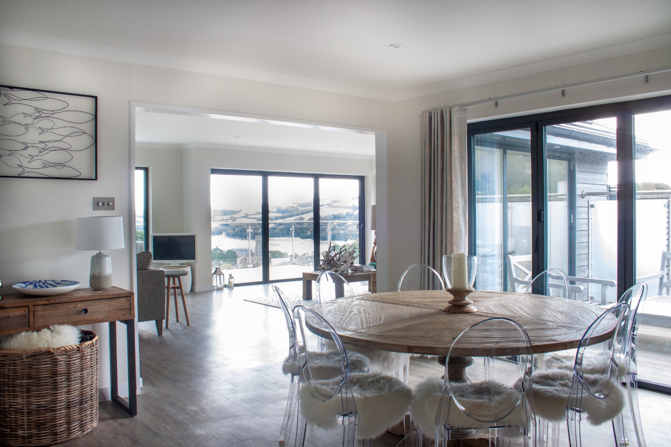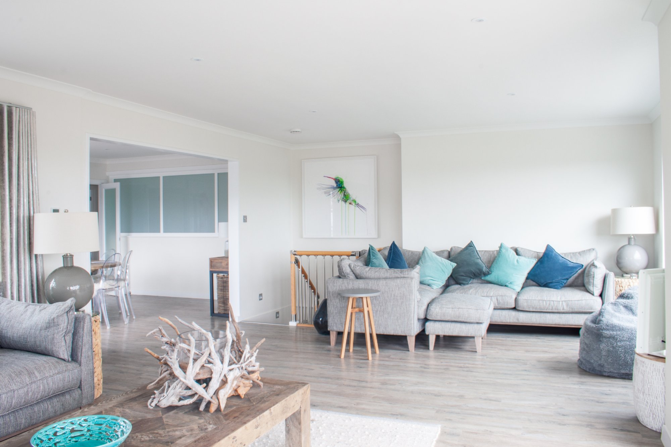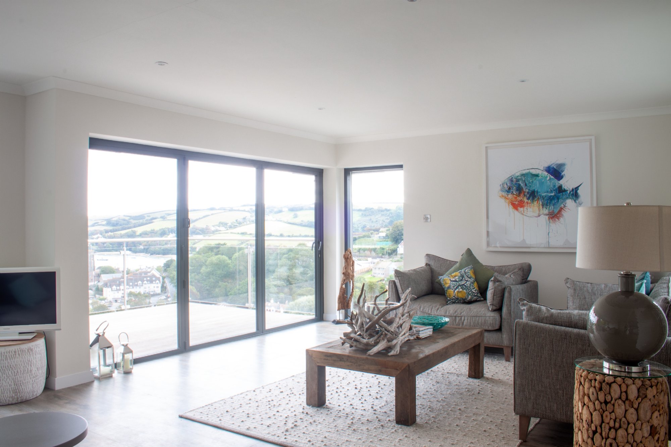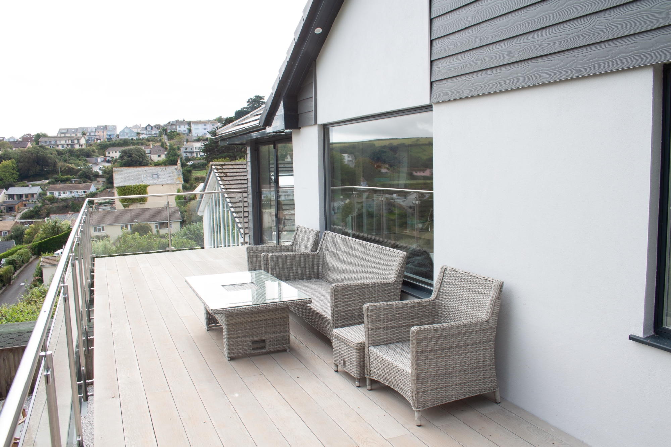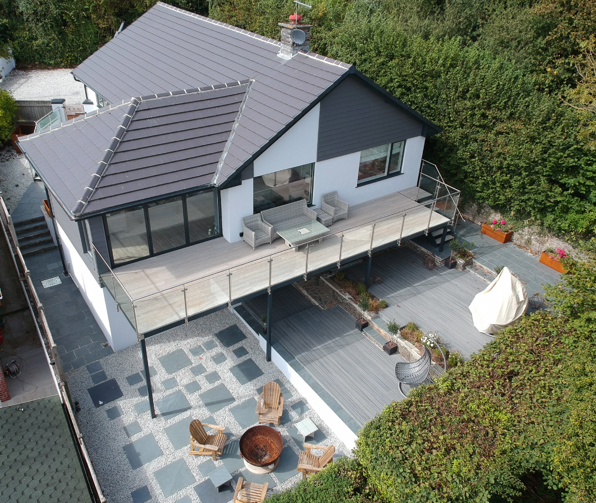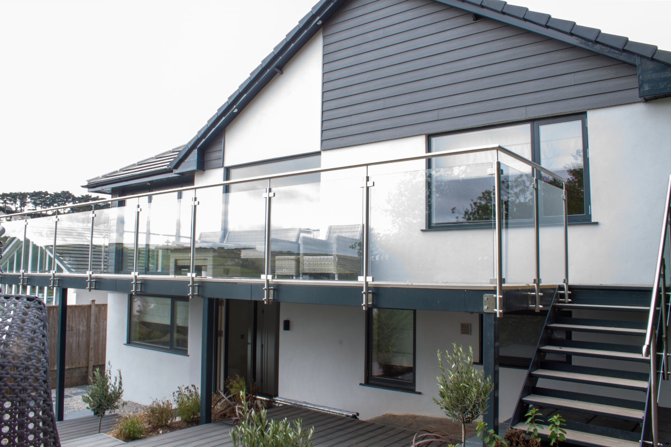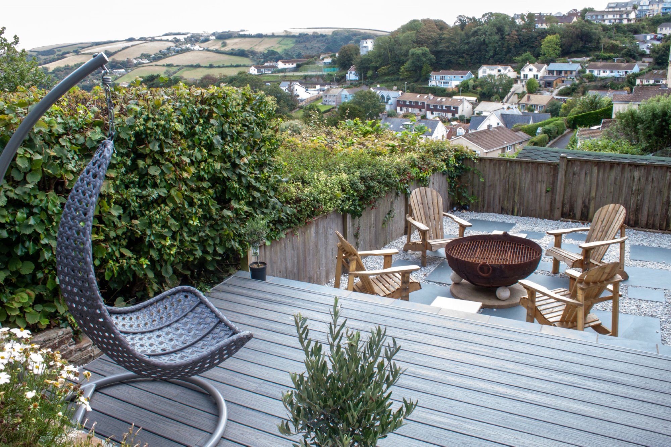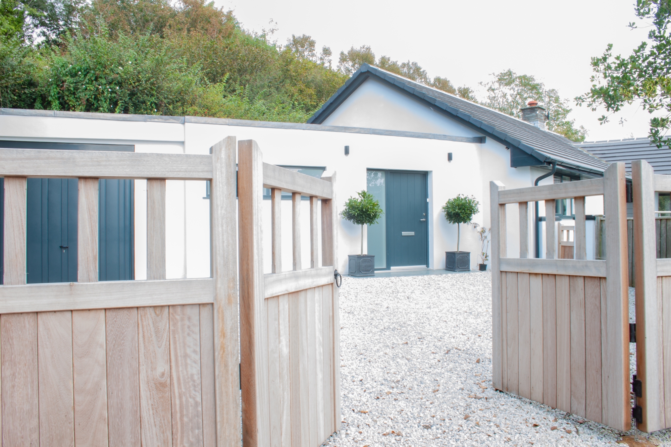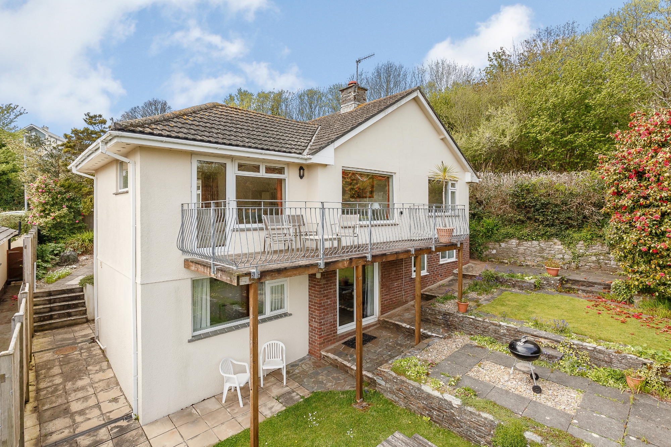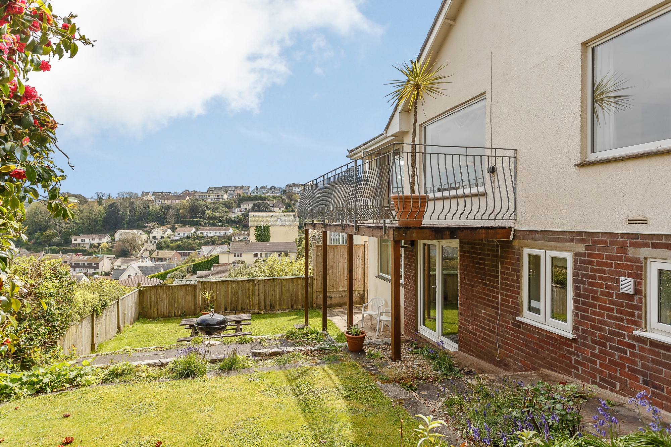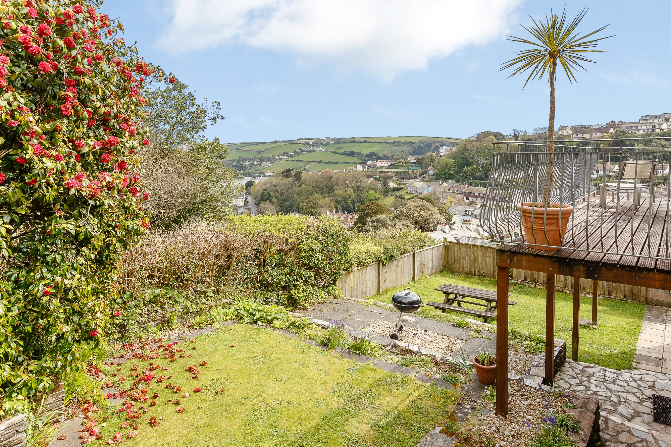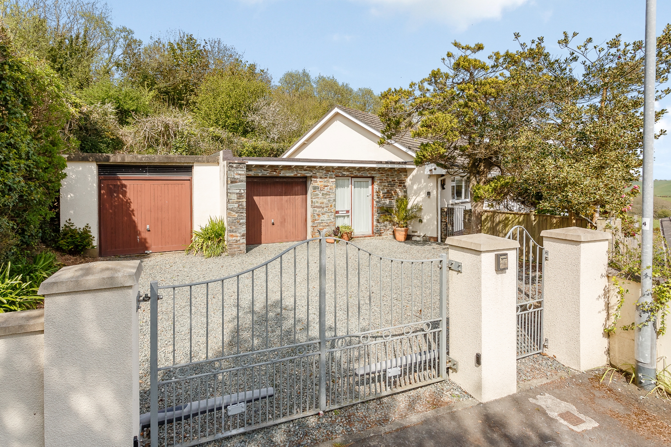Transforming a newly purchased holiday home
When the new owners of Longridge purchased their hill-side property in Salcombe, they did so with a vision in mind. A beautiful five-bedroom home, nestled in a quiet street of Salcombe Heights, it affords panorama views over the estuary and surrounding country-side. However, the décor was dated and there was great potential to redesign parts of home for the new family to enjoy both indoor and outdoor living.
The clients contacted us prior to the purchase of Longridge as they were unsure how to achieve the scope of works from a distance, and whether it would be possible to do all of the work they envisaged. We were able to discuss the possible options with them at the house before they put their offer in, and felt confident in the the knowledge we could manage such a large project if they proceeded with the sale.
The property had been a successful holiday let for many years, but the new owners wanted to update it and personalise it into a private holiday home they could enjoy.
The house has stunning views to the estuary but these were blocked by the configuration of the windows and doors; the family wanted to open up the access to the balcony by adding large bifold doors and opening up the corner of the property by moving a window. The large rear balcony was in a poor state so this was to be enlarged and replaced with new glass balustrade and composite decking. There was also no access to the garden from the deck so new steps were needed.
To the side of the house a second deck was small and barely used as it could only be accessed from the sitting room. We changed the opening of the doors to create doors from the dining room and enlarged this deck so it offered a second outdoor seating area.
The scope of works included:
- New roof (the existing had come to the end of its lifespan)
- New windows throughout
- Conversion of garage to study (including all building regs required)
- Extension and replacement of rear balcony
- Extension and replacement of side deck
- Opening up of sitting room walls to fit a large bifold.
- Replacement of internal window to modernise
- Full refit of four bathrooms
- Redecoration throughout
- New flooring throughout
- New lighting throughout
- Replacement paving throughout grounds
- Construction of new tiered deck in garden
- New gravel driveway
- New bespoke wooden gates
- New garage door
