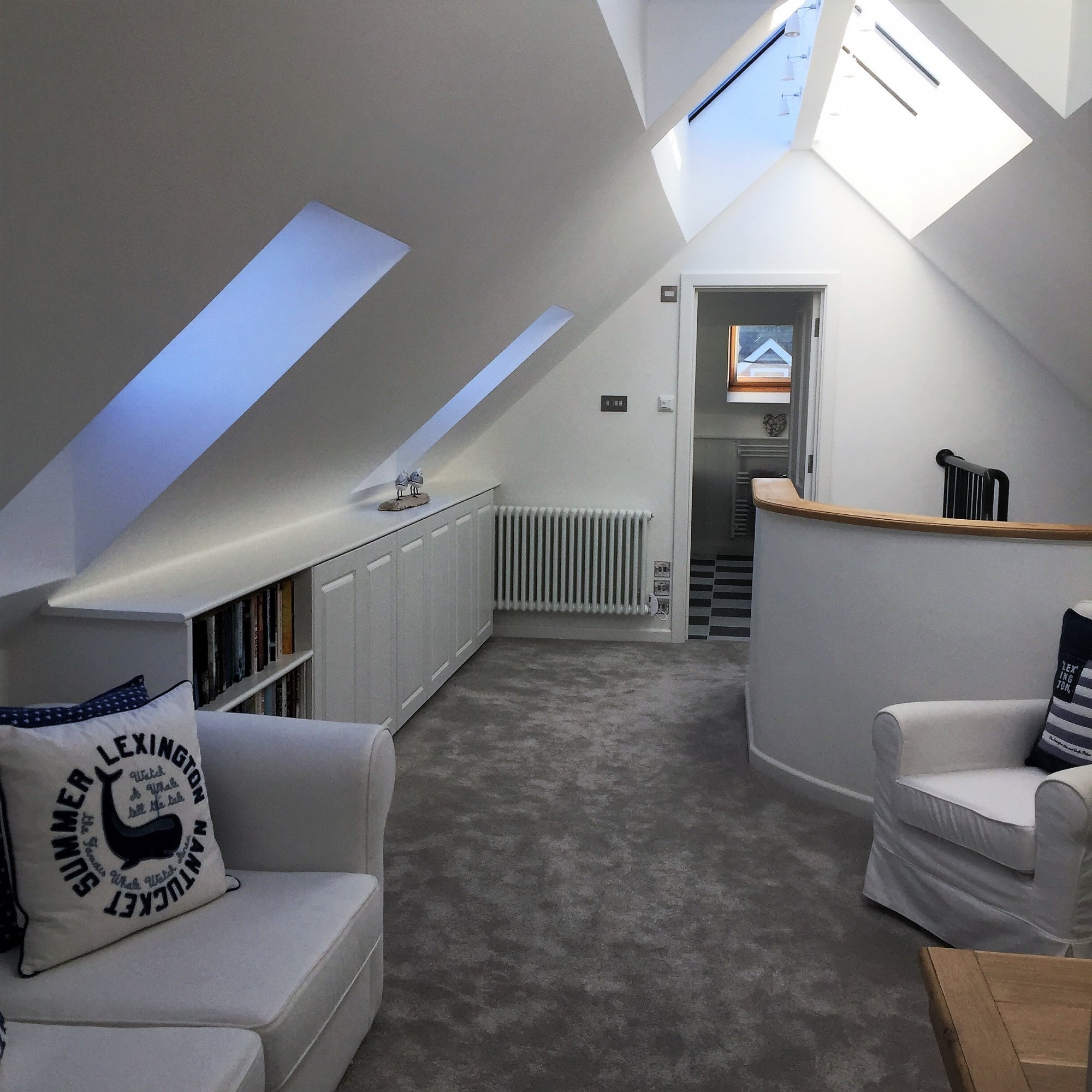Waterside refurbishment at 10 Island Street
A private second home by the water on Island Street in Salcombe, 10 Island Street was a project that evolved. Initially, the brief was to replace the flooring downstairs and instead of the conservatory, to have an orangery style room. Upstairs, the idea was to open up the corridor and turn two bedrooms into a master suite. REFURB instructed an architect and got planning permission for the work.
What we did
As with so many things however, the plans developed and the result was an almost complete property refurbishment. We revamped the whole of the top floor, removing the bathroom and turning a preexisting bedroom into a master bathroom. We took out a boiler, redecorated, had bespoke cupboards built, put in French doors, installed new tiling and carpets, and we changed the configuration. The result was a spectacular area that benefitted from lots of light and maximised the space.
On the ground floor we took up the entirety of the tiled floor and put in an engineered oak floor instead. We removed a gas wood burner and put timber cladding on the walls with more bespoke cupboards. The existing kitchen and utility rooms were simply in need of updating, so we spoke to a paint specialist and repainted the cupboards to revamp them, and again updated the tiling.
New doors, switches and sockets throughout gave the whole place a contemporary lift, and we replaced old storage heaters with beautiful column radiators. On the top two floors where plumbing wouldn’t allow for radiators, we found electric radiators to match as well.
The result is a contemporary holiday home that’s sympathetic to its original design and that takes full advantage of its location by the sea.

Find out how we can help you with your home


